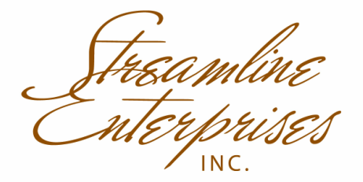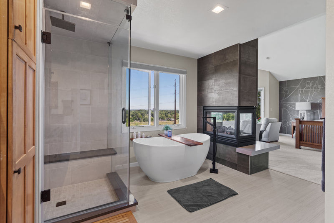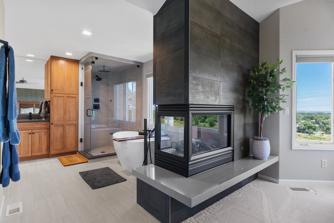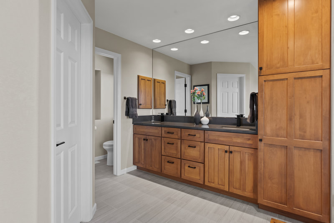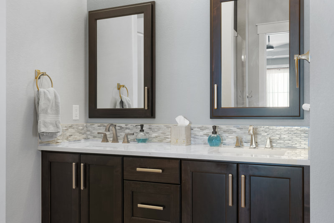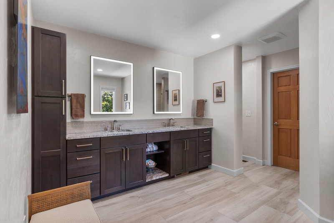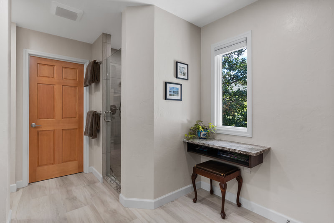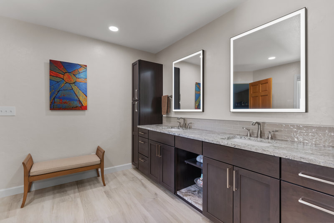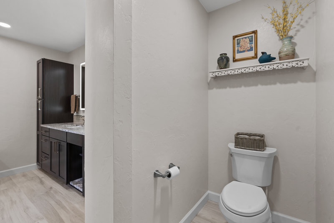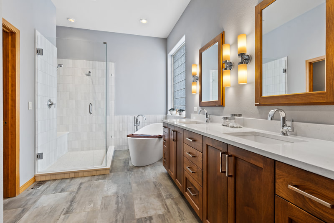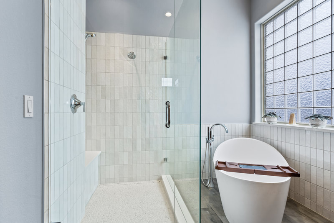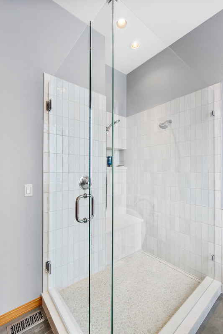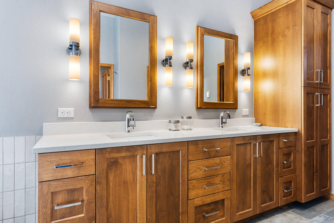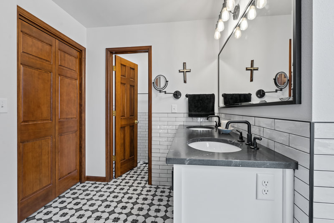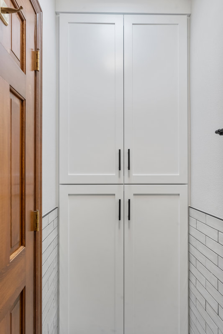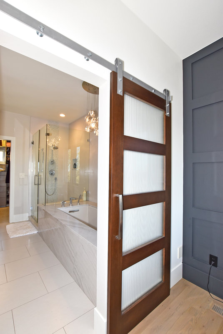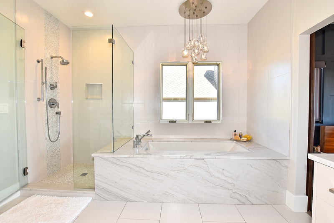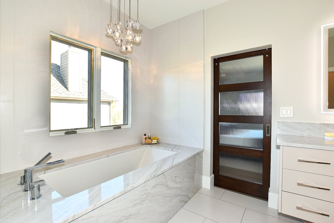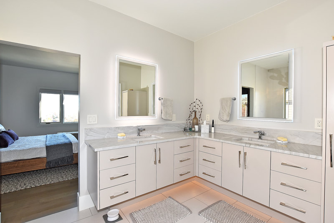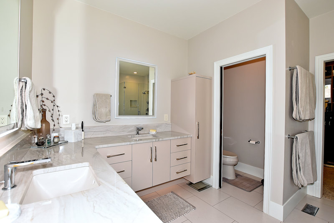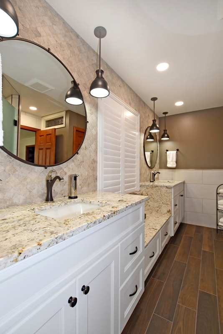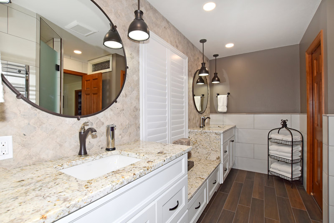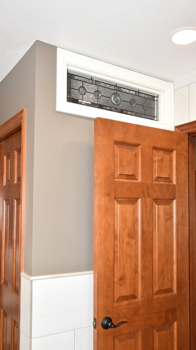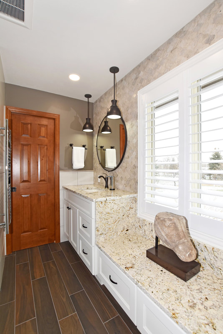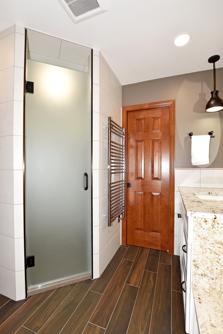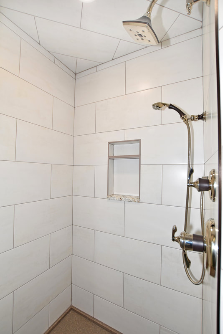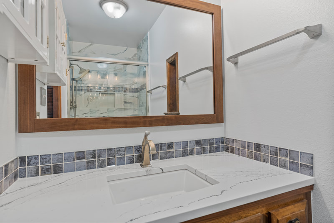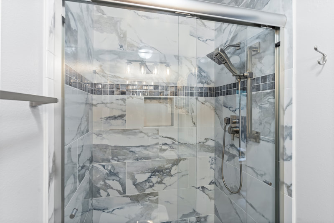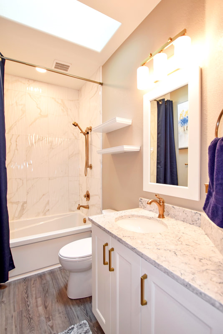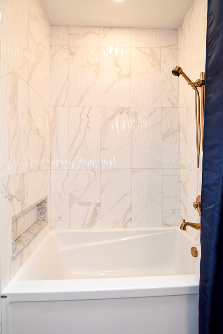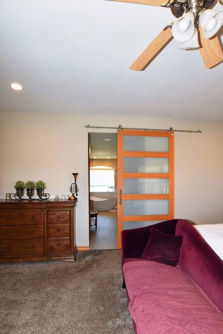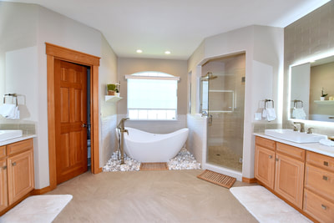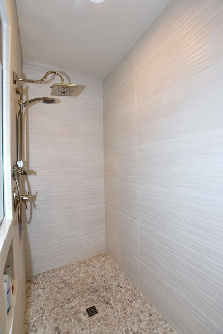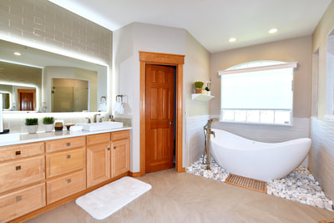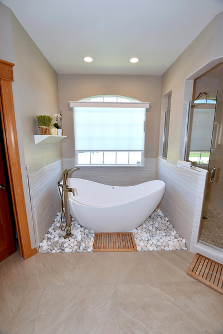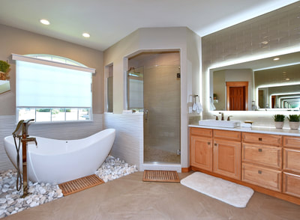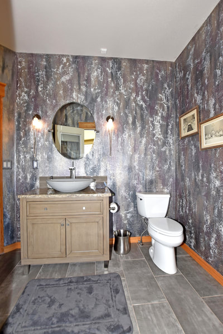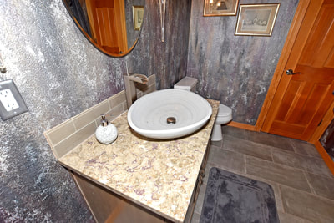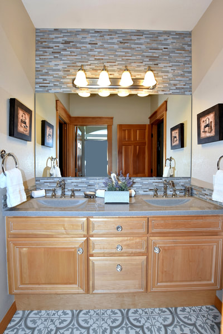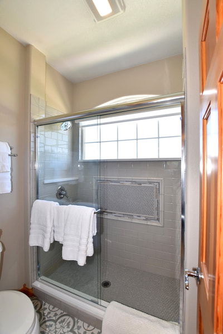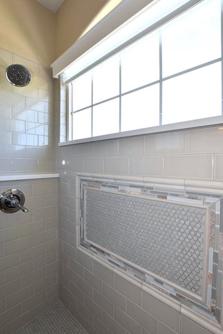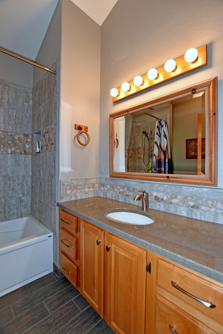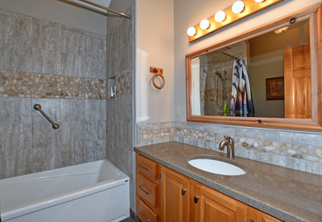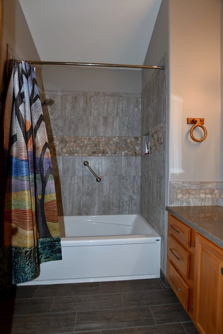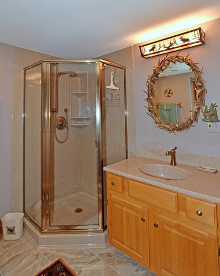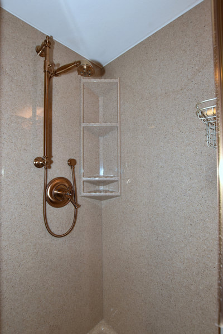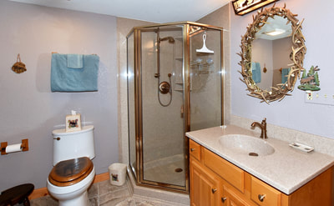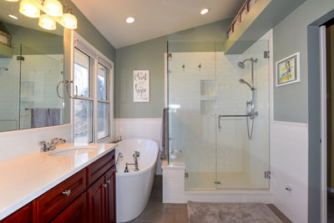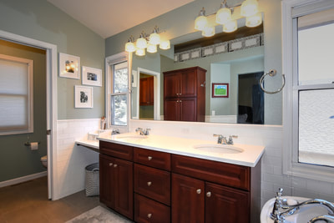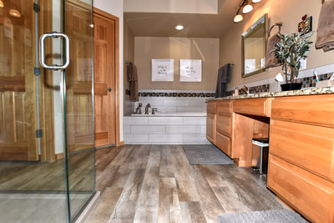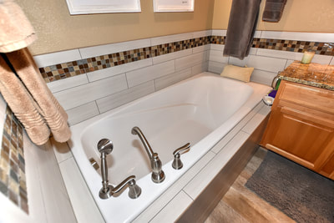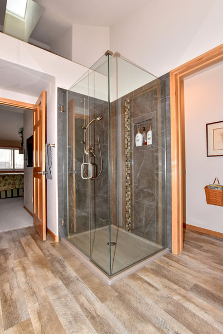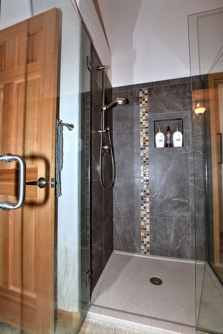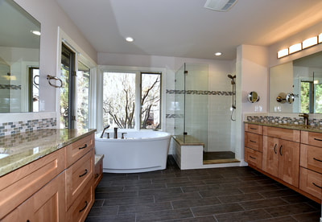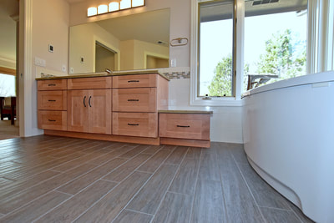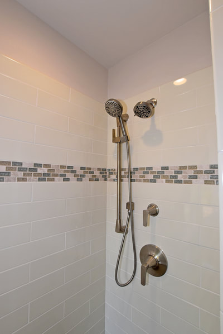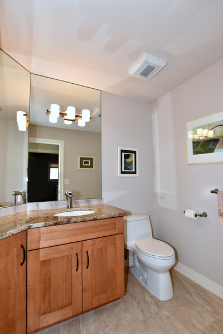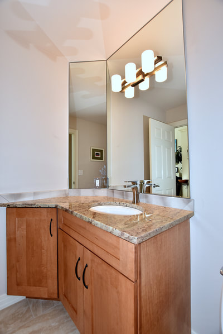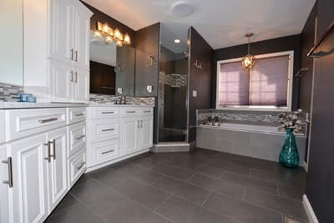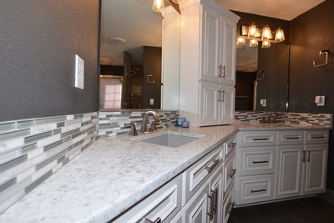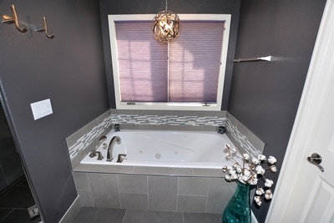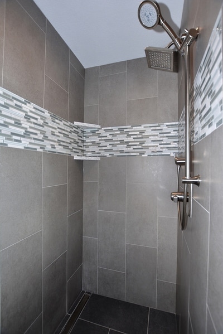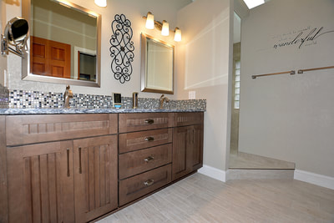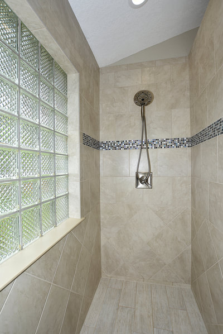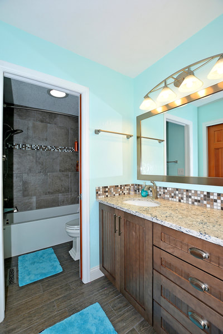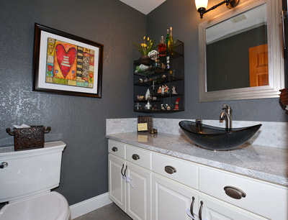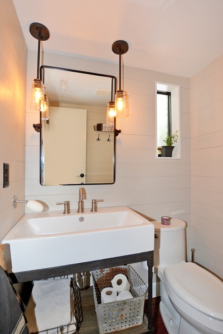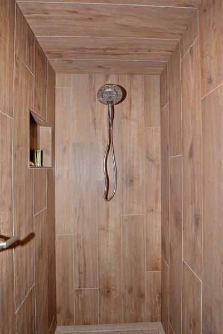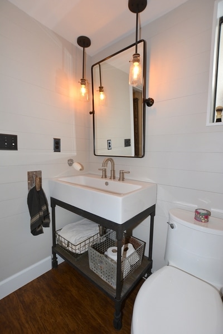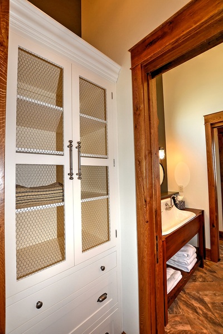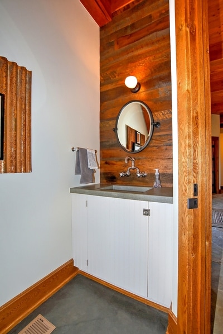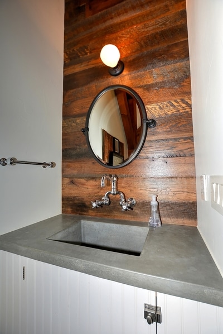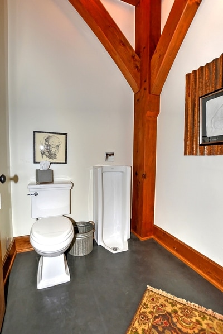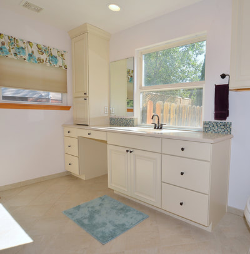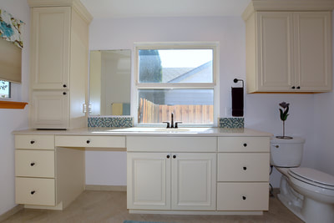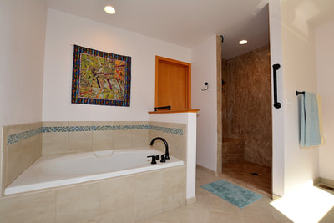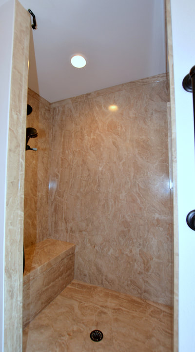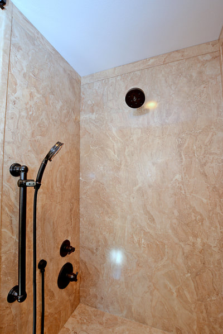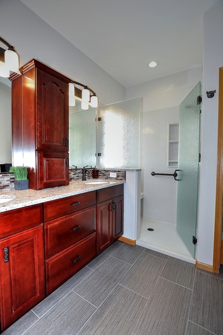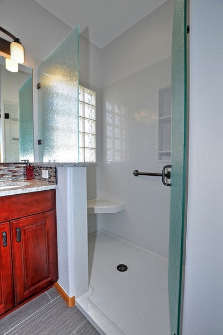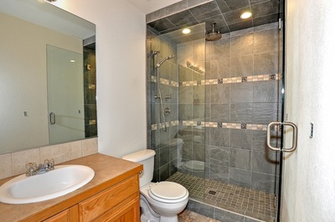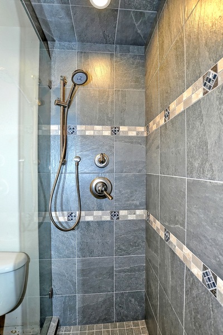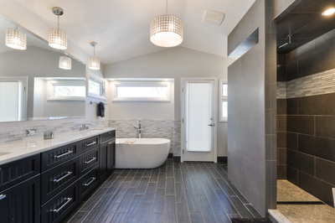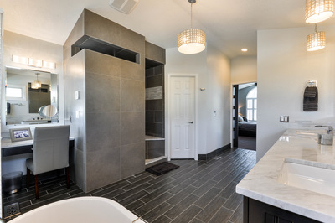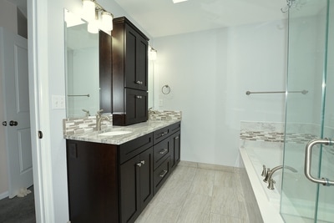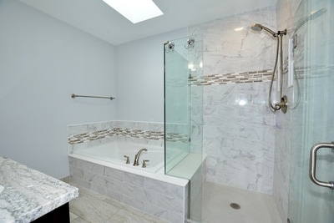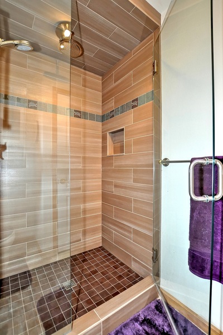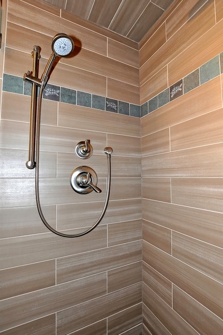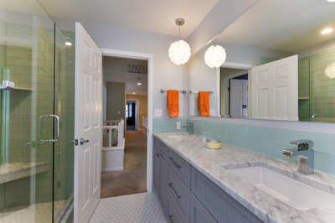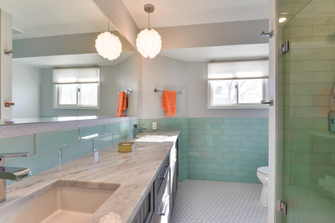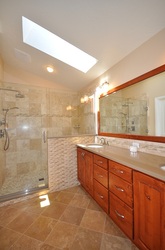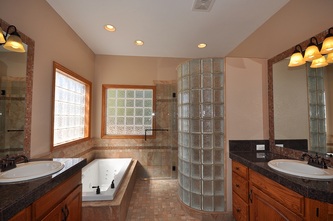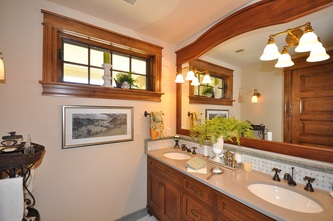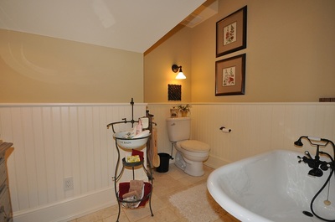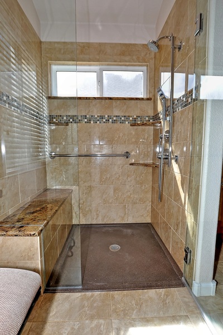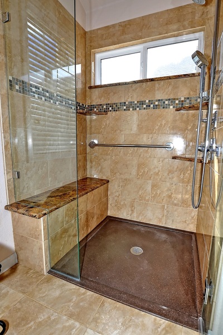Bathroom and Shower Remodels in Fort Collins, CO
We are committed to helping our customers sort through all aspects of their bathroom renovation from initial design, trendy ideas and use of materials that best suit the space . Our aim is to make the process simple and get you back into a beautifully designed and finished bathroom as soon as possible.
Whether you are looking to remodel your bathroom to enjoy for years to come or are upgrading it for resale value, we are here to help you accomplish those goals.
Whether you are looking to remodel your bathroom to enjoy for years to come or are upgrading it for resale value, we are here to help you accomplish those goals.
Replaced vanity top and fixtures on original cabinetry. Removed original built-in tub and installed free standing tub with floor mounted filler. Retained original steam shower position, lowered ceiling (to avoid freezing) and added rainhead, all new tile, fixtures and glass.
Refurbished trim on original fireplace, installed new tile surround and new quartz hearth with waterfall edge.
Installed new floor tile through out including closet.
Refurbished trim on original fireplace, installed new tile surround and new quartz hearth with waterfall edge.
Installed new floor tile through out including closet.
New vanity splash, replaced fixtures and installed recessed medicine cabinets to match existing vanity.
Removed divider walls and built-in shower, relocated shower to different location and added small window.
Enlarged door to bathroom and closet.
New recessed lighting, lighted mirrors, tile shower and floor.
New vanities and quartz countertop.
Enlarged door to bathroom and closet.
New recessed lighting, lighted mirrors, tile shower and floor.
New vanities and quartz countertop.
Removed original framed in linen closet and replaced with linen cabinet, reconfigured vanities and added recessed medicine cabinets.
Replaced framed in jacuzzi tub and deck with free standing tub.
Enlarged shower space with seat, recessed niche, separate hand held shower control and frameless shower enclosure.
New tile floor with low voltage in floor heat system.
Reconfigured walk in closet with adjustable shelf units, drawers and hanging space for better flexibility and organization.
Replaced framed in jacuzzi tub and deck with free standing tub.
Enlarged shower space with seat, recessed niche, separate hand held shower control and frameless shower enclosure.
New tile floor with low voltage in floor heat system.
Reconfigured walk in closet with adjustable shelf units, drawers and hanging space for better flexibility and organization.
This master bath remodel involved removing the original very small shower that shared space in the toilet room and replacing with custom built storage cabinet. Built larger shower where original tub was.
Replaced single sink vanity with a double sink Strasser vanity and granite countertop.
The original bathroom had no door separating from the bedroom, we installed a door to match other doors in the house and enlarged the linen closet.
The floor was tiled as well as the shower and wainscoting with black schluter edging.
Window seat and shower curb are granite to match the vanity top.
All new black plumbing fixtures and hardware through out the bathroom.
Barn door style shower door.
Replaced single sink vanity with a double sink Strasser vanity and granite countertop.
The original bathroom had no door separating from the bedroom, we installed a door to match other doors in the house and enlarged the linen closet.
The floor was tiled as well as the shower and wainscoting with black schluter edging.
Window seat and shower curb are granite to match the vanity top.
All new black plumbing fixtures and hardware through out the bathroom.
Barn door style shower door.
Complete master bath remodel with painted cabinetry, quartzite countertop and tub surround, porcelain tile flooring and shower walls and reeded glass barn door.
This bathroom was part of a master suite addition / remodel and includes custom built painted cabinets, six panel clear alder doors and trim, porcelain tile floor, 12 x 24 tile in shower and on wainscot, granite countertops with full tile splash, towel warmer and frameless shower door.
This bathroom remodel involved replacing the countertop with quartz and a tile splash, new mirror frame to match existing vanity, all new fixtures, new tile floor, replacing shower with onyx shower base, tile walls to ceiling with recessed niche and decorative tile band.
Complete bathroom remodel including, Vanity and mirror frame from Milarc Cabinetry, Quartz countertop, champagne bronze fixtures, soaking tub with Precious Wave porcelain wavy tile and built-in niche.
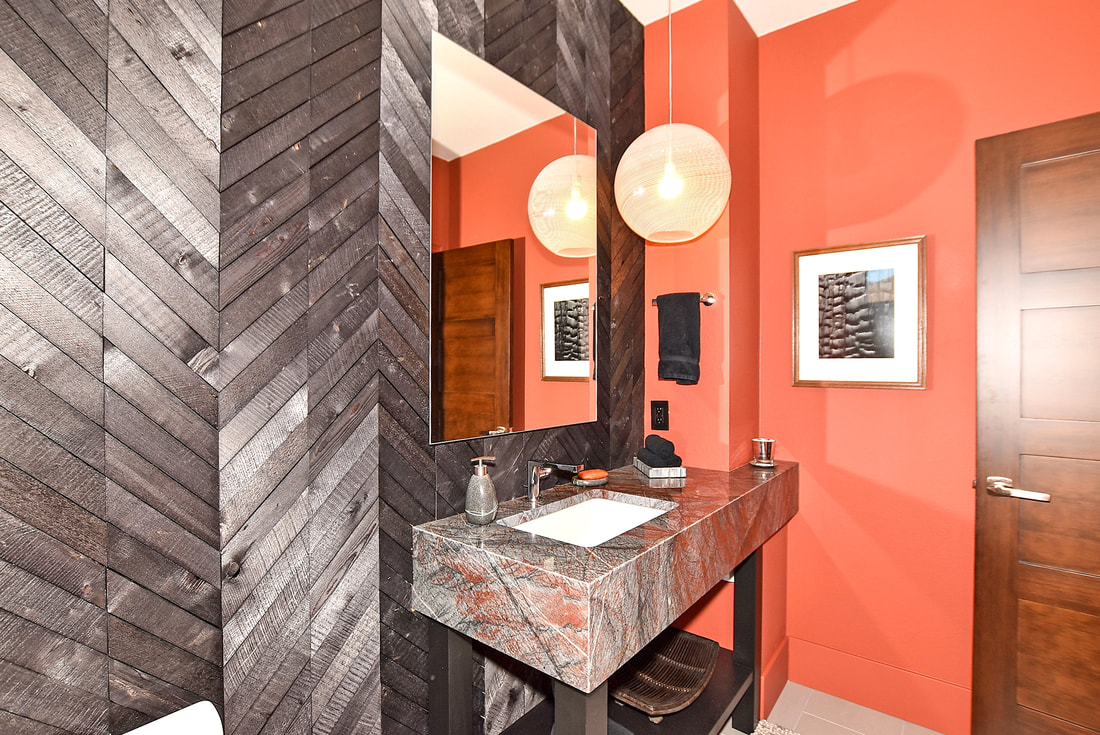
Installed reclaimed wood paneling in herringbone pattern, custom built vanity, granite countertop with 8" waterfall edge and backlit mirror.
Custom spa style bathroom remodel with large wave tile in shower, freestanding tub, new tile floor, quartz countertops and backlit vanity mirrors.
Custom powder bath with quartz countertop, real stone sink and glass tile splash.
Bathroom remodel with new tile and onyx countertop.
Refinished existing cabinets, Top Knobs hardware, Onyx countertop with undermount porcelain sink, new acrylic tub with porcelain tile surround and decorative stone accent.
Porcelain plank tile flooring and base.
Porcelain plank tile flooring and base.
Refinished existing cabinets, Top Knobs hardware, Onyx countertop with integral sink, Onyx base and shower surround, Delta champagne bronze fixtures.
Installed new vanity and linen cabinet, Quartz countertop, free standing tub, tile flooring.
Enlarged shower and installed brick set tile and wainscot which continued around the bathroom, two recessed shampoo niches, seat and frameless glass enclosure.
Enlarged shower and installed brick set tile and wainscot which continued around the bathroom, two recessed shampoo niches, seat and frameless glass enclosure.
New granite countertop on existing cabinets, all new plumbing fixtures, tile and flooring.
Low profile Onyx shower base and frameless shower enclosure.
Low profile Onyx shower base and frameless shower enclosure.
New cabinetry with Top Knobs hardware, granite countertops, 4 x 16 ceramic brick set wall tile with glass/stone mosaic liner, free standing acrylic soaking tub, frameless shower enclosure and linear drain, 6 x 24 plank style porcelain tile floor with warm wire heating system.
Powder bath as part of a whole house remodel, new Wellborn cabinetry, granite countertop, and large mirrors to give it larger feel.
Complete master bathroom remodel with Wellborn Cabinetry, Quartz countertop, frameless shower door and porcelain tile with glass mosaic decos.
Reconfigured shower walls with doorless entry, porcelain tile shower floor and walls with glass deco in shower and backsplash.
New cabinetry with Top Knobs hardware. New solid surface countertop.
New cabinetry with Top Knobs hardware. New solid surface countertop.
|
New tub and tile shower surround, Wellborn cabinetry,Top knobs hardware, solid surface countertop with decorative tile splash to match shower.
|
Refinished original oak cabinetry with white painted finish, Top Knobs hardware, solid surface countertop with glass vessel sink and tile backsplash.
|
Complete bathroom remodel with shiplap walls and porcelain tile shower.
Custom built vanity from 100 year old doug fir beams out of a railroad car.
Custom linen cabinet with wire mesh and Top Knobs handles.
Custom linen cabinet with wire mesh and Top Knobs handles.
Old style vanity with beaded front.
Sentrel shower wall panels and floor. Tile floor, Quartz countertop, Wellborn Cabinetry with Top Knobs hardware.
Reconfigured fixture placement and enlarged bathroom to allow larger shower floor space.
Reconfigured fixture placement and enlarged bathroom to allow larger shower floor space.
Cherry cabinetry, Quartz countertop with undermount sinks.
Removed tub, new tile shower with rainhead and handheld shower.
Wellborn Vanity Cabinets with granite countertop and glass tile splash. Soaking tub and frameless shower door.
