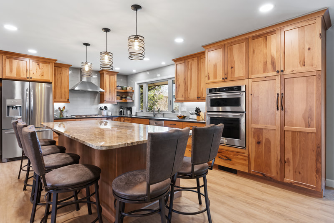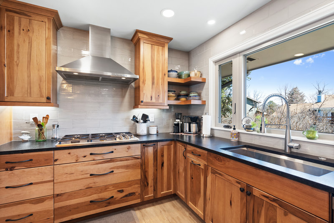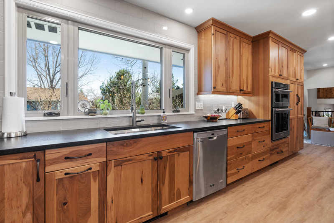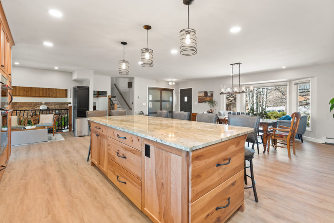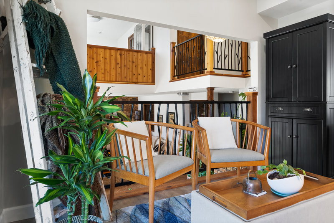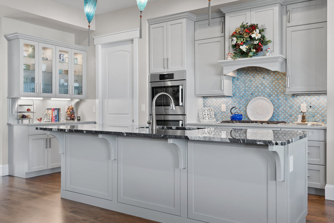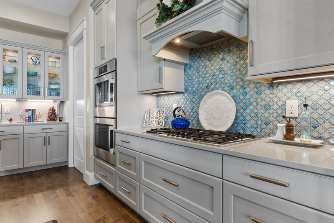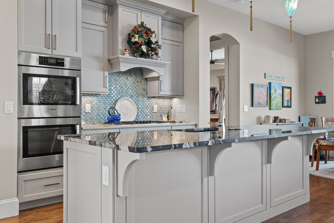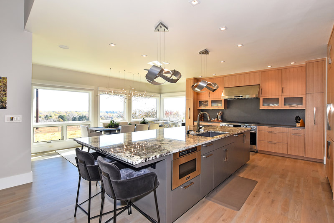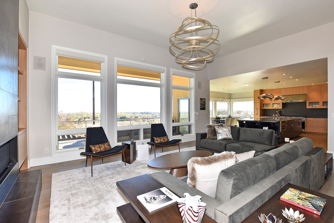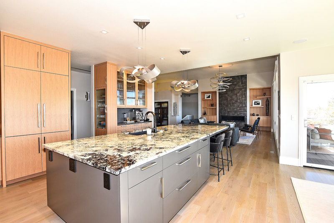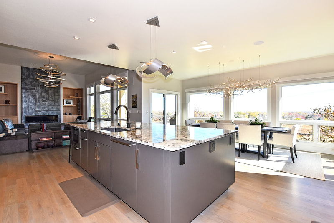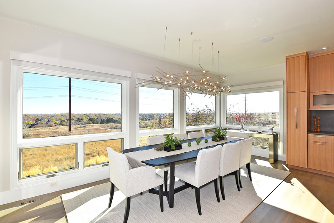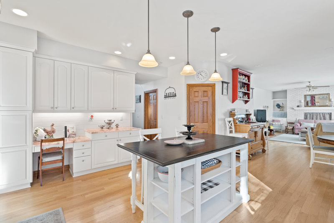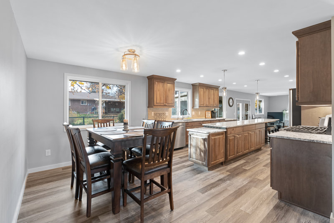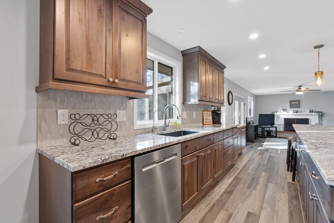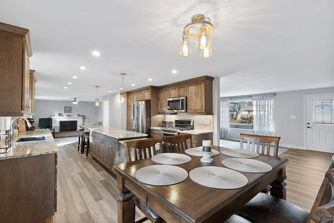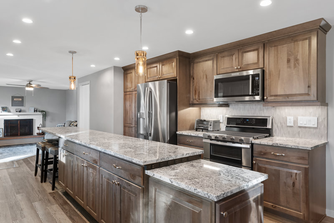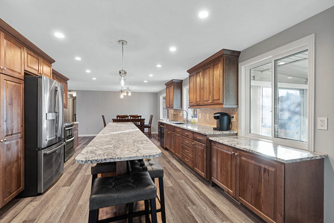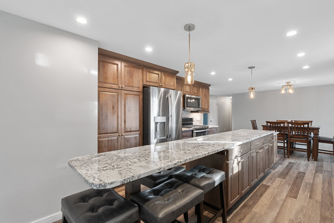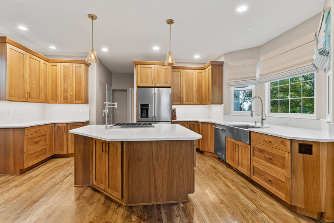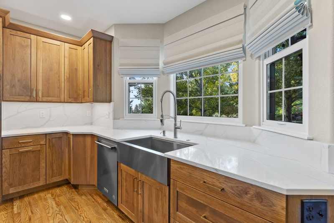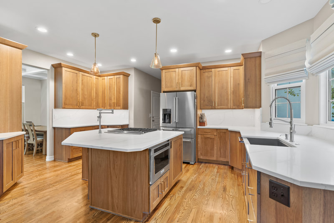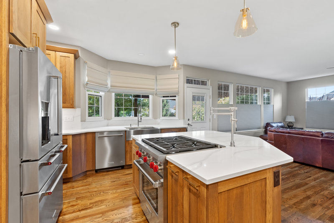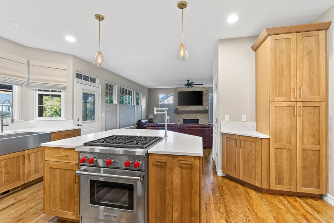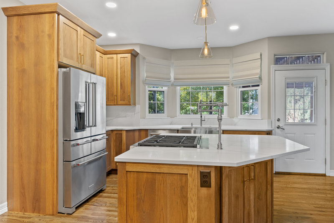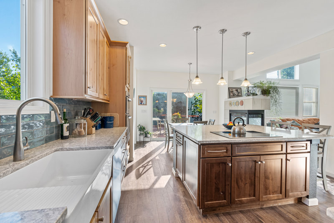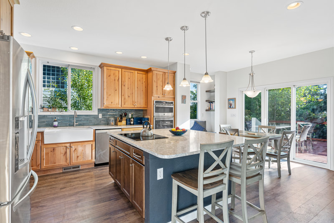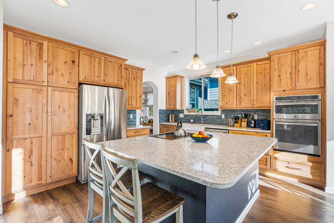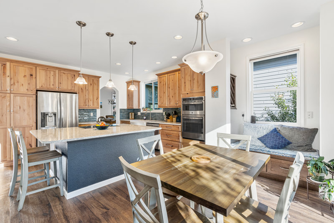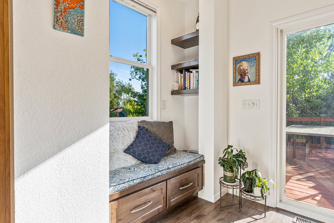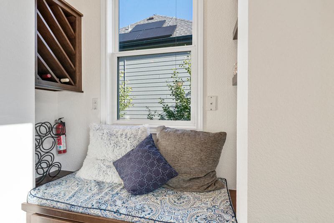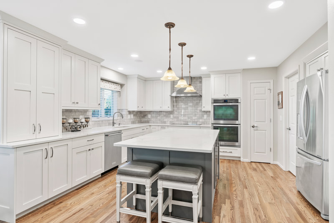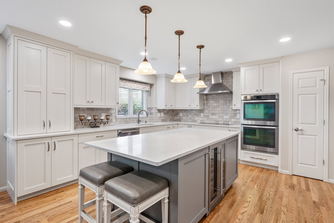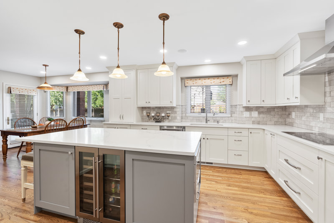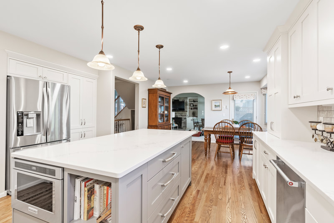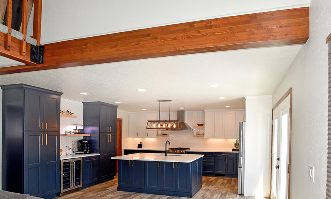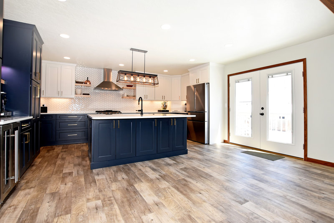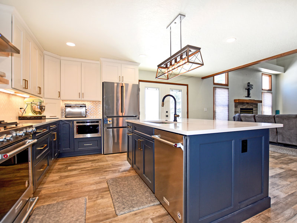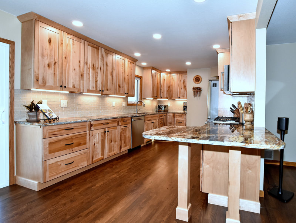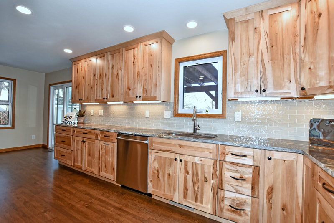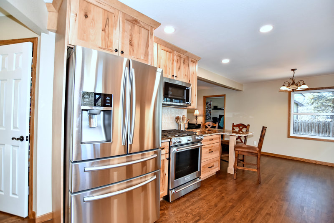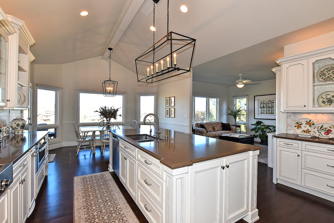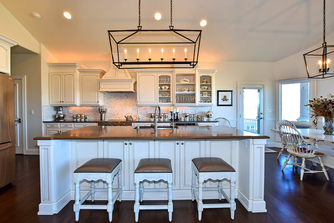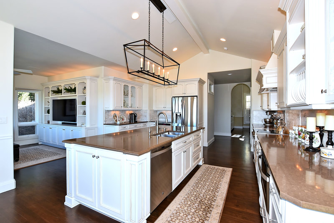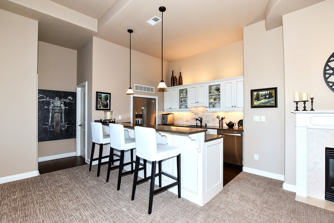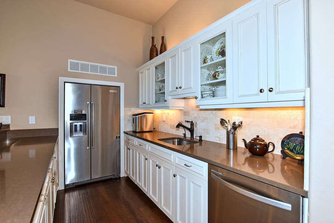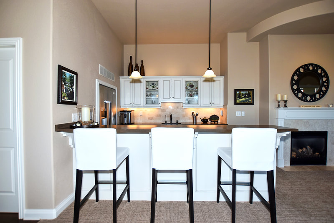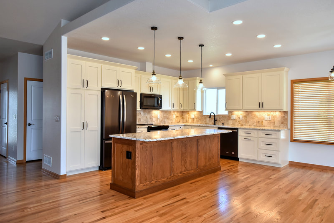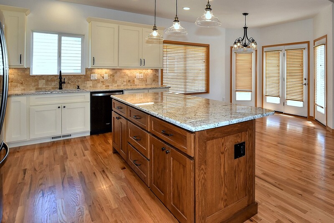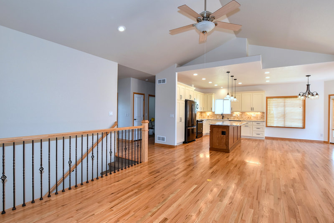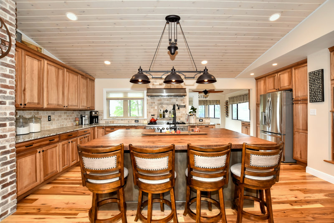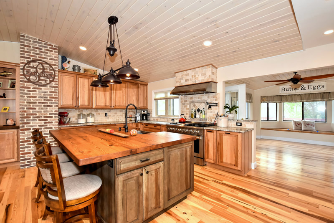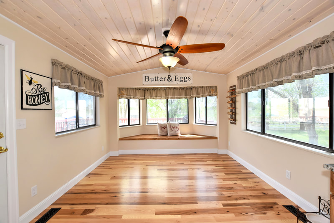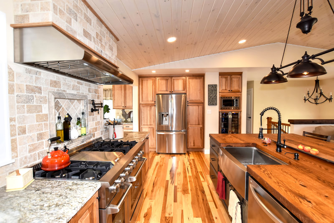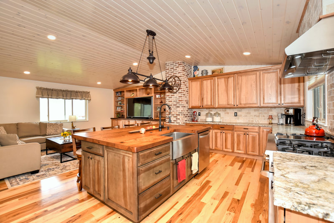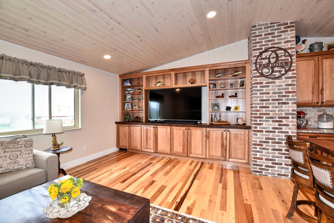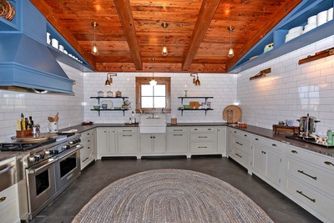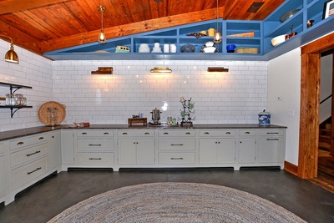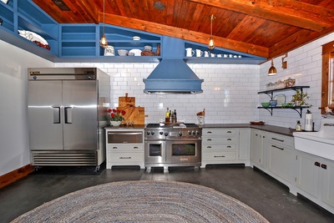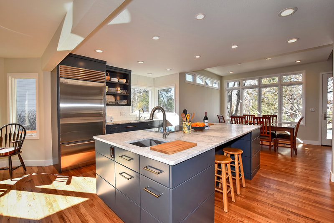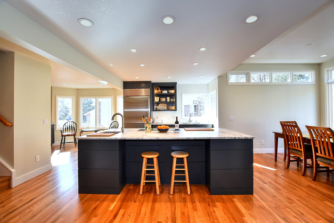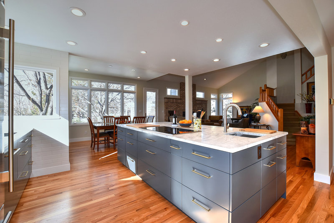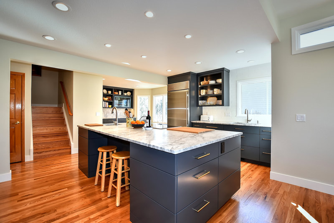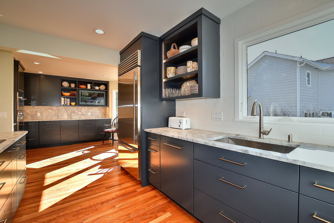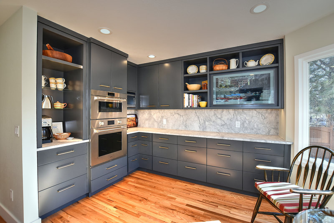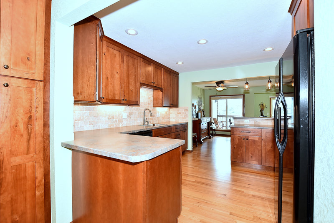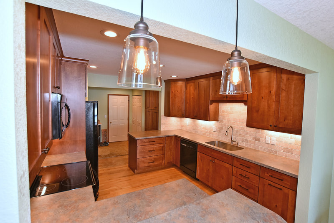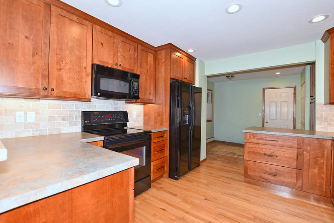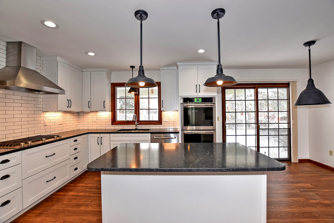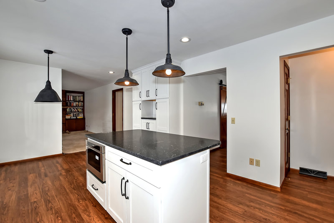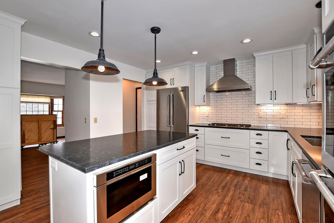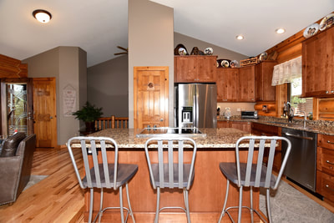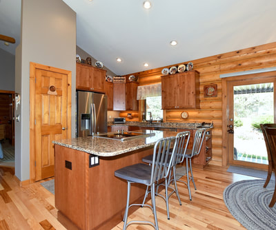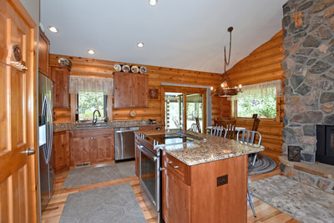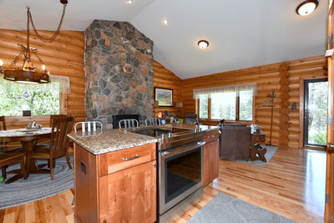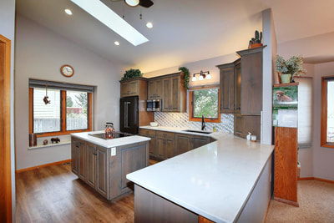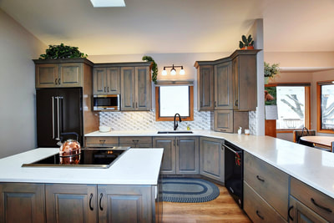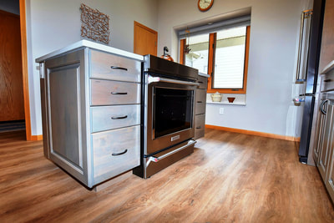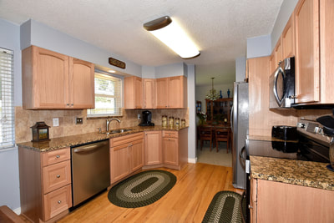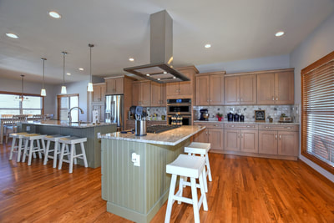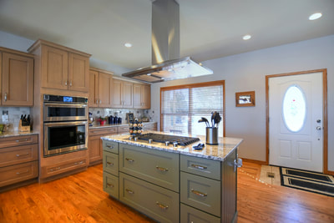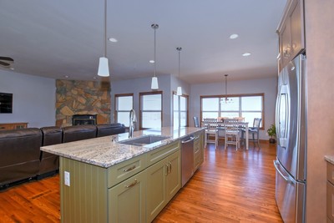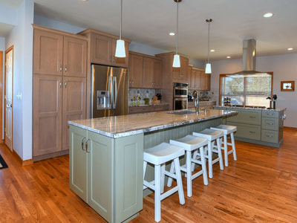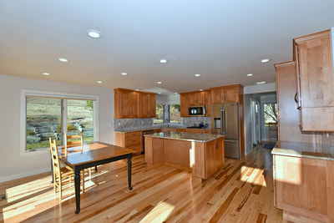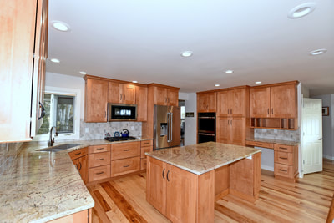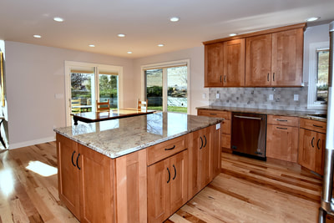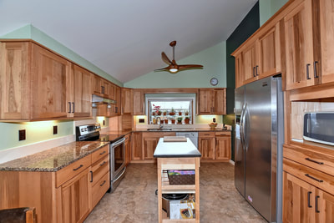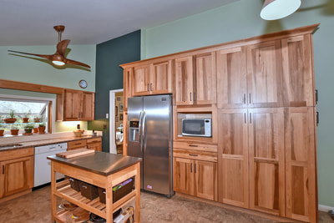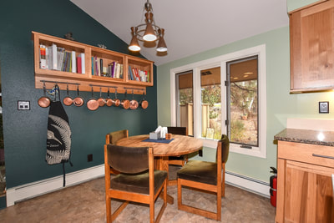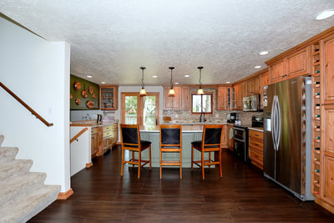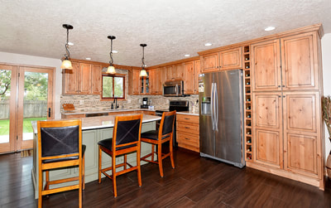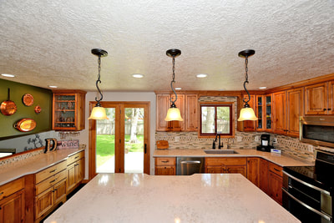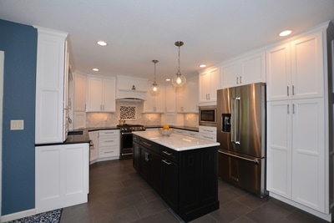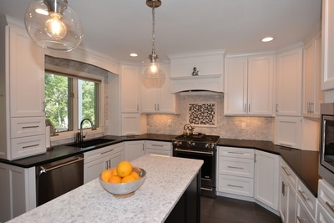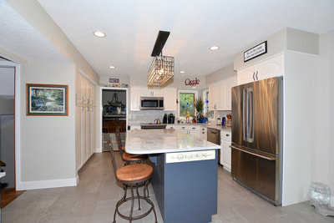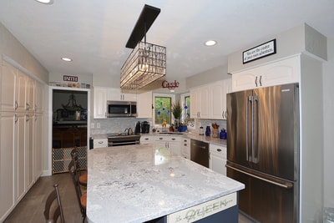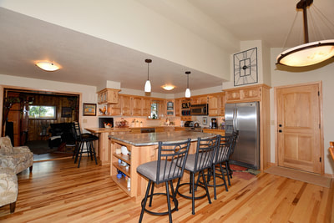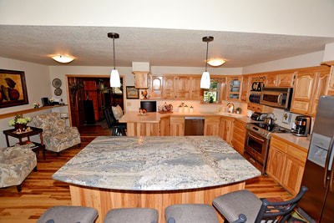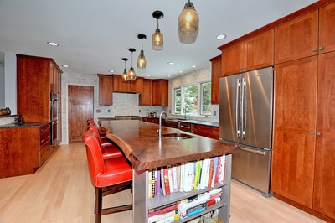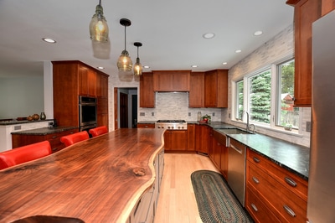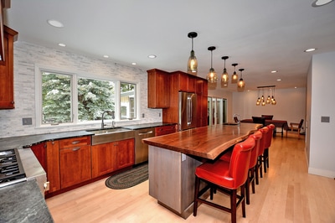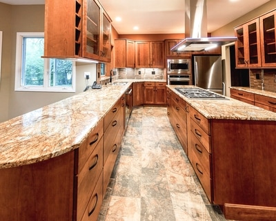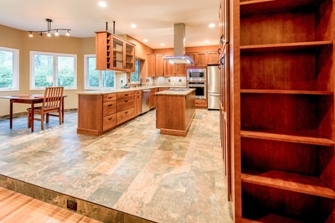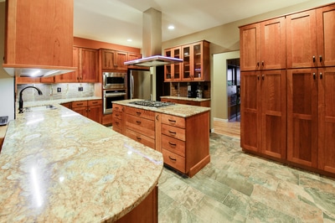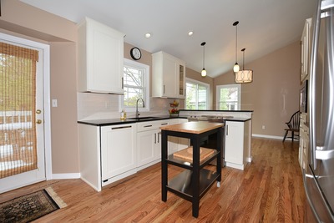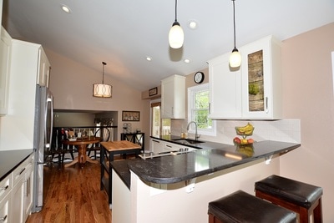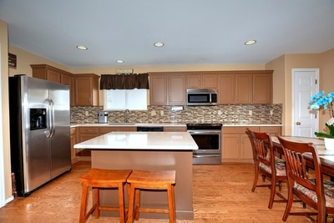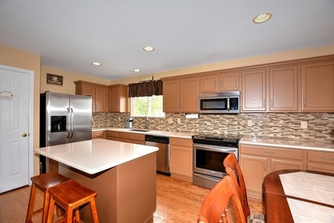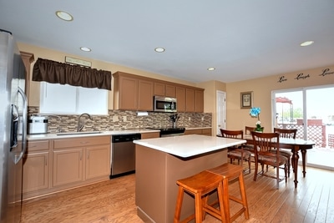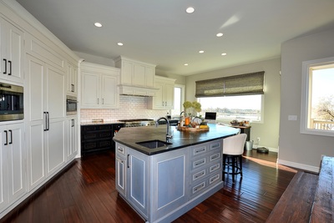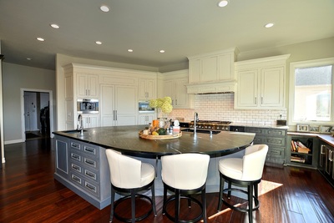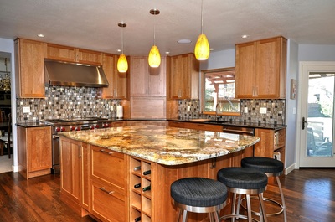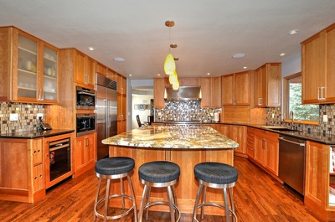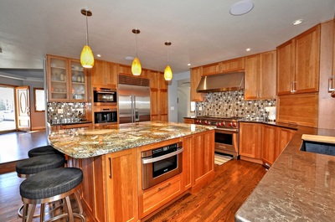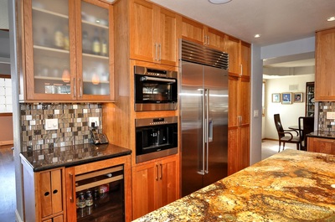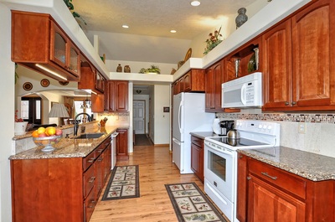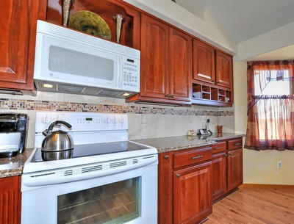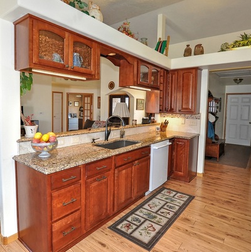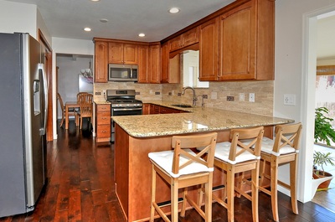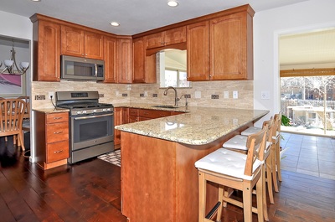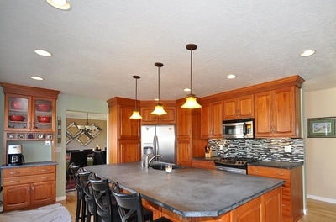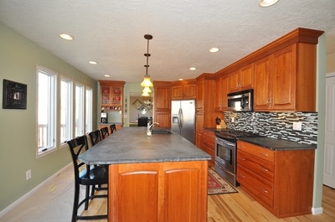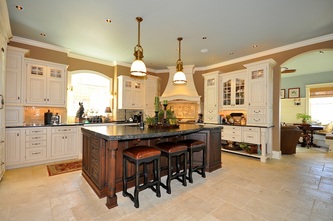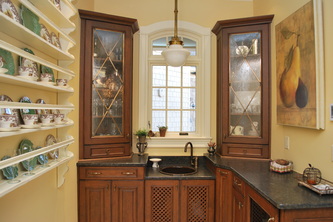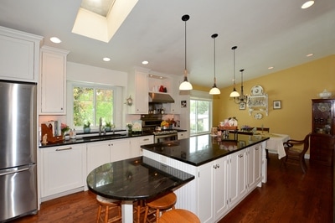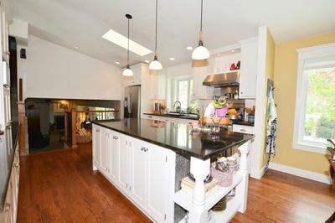Custom Kitchen Remodeling in Fort Collins, CO
Streamline Enterprises is a licensed and insured remodeling company that specializes in creating kitchens people love. Whether you're just looking for cabinetry, countertops, or hardware to spruce up your existing kitchen, or you want to create the kitchen of your dreams, our kitchen remodeling team is here to help. We've designed and built dozens of the most beautiful kitchens in Northern Colorado, each according to the owners unique wants, needs, and budgets.
Contact us to schedule a consultation when you want to remodel your kitchen. We proudly serve clients throughout Fort Collins, CO, and the surrounding area.
This remodel involved removing the original walls that were separating the kitchen and dining areas to open up space and extend kitchen, installed new larger window by sink.
Hickory Cabinets, granite countertops - perimeter in black pearl satin, island desert canyon. Tile splash and new appliances.
New recessed LED lighting and pendants over the island.
Installed LVP flooring, new iron railing with custom post and trim.
Hickory Cabinets, granite countertops - perimeter in black pearl satin, island desert canyon. Tile splash and new appliances.
New recessed LED lighting and pendants over the island.
Installed LVP flooring, new iron railing with custom post and trim.
Painted existing cabinets, replaced hutch cabinet to match existing cabinetry with lighted glass door uppers and custom built hood.
New tile backsplash, existing countertop. Refinished wood flooring.
New tile backsplash, existing countertop. Refinished wood flooring.
Kitchen remodel that included removing several interior walls to open up space for new layout, new Sierra Pacific windows in dining area, all new recessed and surface mount lighting fixtures, 5" wide white oak wood flooring, granite countertops on island, Quartz material on perimeter tops and backsplash, cabinetry by Aspen Leaf Kitchens, appliances by Specialty Appliance.
This kitchen remodel involved painting existing oak cabinetry, installed apron front sink, Quartzite countertops, new tile backsplash and under cabinet lighting.
This remodel included removing a wall to open up space to the dining area and turn an existing u-shaped kitchen with limited cabinet space into a galley kitchen with an extended island and eating counter that included plenty of countertop and cabinet space.
We relocated the laundry room which was originally in the kitchen into a separate room/utility room that has a new tankless water heater. This allowed enough space for a more convenient pantry cabinet with roll out shelves.
Granite countertops, tile backsplash, rustic maple Canyon Creek Cabinetry with Stratford door style and slab drawer fronts, recessed LED lighting, pendants over the island and under cabinet lights. This project also included painting and LVP flooring throughout.
We relocated the laundry room which was originally in the kitchen into a separate room/utility room that has a new tankless water heater. This allowed enough space for a more convenient pantry cabinet with roll out shelves.
Granite countertops, tile backsplash, rustic maple Canyon Creek Cabinetry with Stratford door style and slab drawer fronts, recessed LED lighting, pendants over the island and under cabinet lights. This project also included painting and LVP flooring throughout.
This kitchen remodel involved removing a peninsula and short section of wall to open up the space and expanding the kitchen into the original breakfast nook area. We replaced the windows with shorter units to allow adding cabinetry and the sink along the outside wall. The redesigned kitchen included an island with a gas range, downdraft unit, pot filler and enough countertop overhang for seating. Quartz countertops with full height back splash, all new LED lighting, refinished wood floors and completely painting the main floor.
Kitchen remodel included replacing cabinets with Canyon Creek Cabinetry in alder with LED under cabinet lighting.
Quartz countertops with apron front undermount sink and full height tile splash.
Replaced original desk space under window with custom built seating, wine storage and built-in shelves to match cabinetry.
Quartz countertops with apron front undermount sink and full height tile splash.
Replaced original desk space under window with custom built seating, wine storage and built-in shelves to match cabinetry.
Complete kitchen remodel that included new painted cabinetry from Tharp Cabinets with Top knobs hardware, Quartz countertops, natural stone backsplash, recessed LED lighting in ceiling and LED under cabinet lighting, refinished existing wood floors and stainless appliances.
This kitchen remodel expanded the cabinetry into dining area with pantries for storage and seating around island in place of a table.
Granite countertop on island and sink areas, stainless steel by cooktop with full tile splash, floating shelves next to window.
Recessed LED lights in ceiling as well as pendants over island and LED under cabinet lights. Engineered wood flooring.
Clear Alder cabinetry by Milarc, appliances by Specialty Appliance.
Granite countertop on island and sink areas, stainless steel by cooktop with full tile splash, floating shelves next to window.
Recessed LED lights in ceiling as well as pendants over island and LED under cabinet lights. Engineered wood flooring.
Clear Alder cabinetry by Milarc, appliances by Specialty Appliance.
New painted cabinetry with Top Knobs hardware, stainless appliances with under counter microwave drawer and beverage fridge, Quartz countertops with tile backsplash in herringbone pattern, under cabinet and recessed LED lighting, LVP flooring.
Rustic maple cabinetry with light stain, black savannah granite countertops with glass tile backsplash.
Remodeled kitchen, combination of reconfiguring the layout, building new matching cabinets and a completely new custom built island and finishing all to match with a white paint and glazed accent. Added new built in entertainment area to match.
Refinished existing kitchenette same as kitchen above and added peninsula.
New Tharp Cabinetry, granite countertops with natural stone mosaic backsplash, Top Knobs hardware, new LED recessed and under cabinet lighting, new hardwood flooring and stair railing by Lee's Hardwood Flooring.
New hickory flooring, white washed pine ceiling, recessed LED lighting, cabinetry in hickory with glazed finish, granite countertop on perimeter, reclaimed white oak on island and entertainment area, natural stone backsplash. Built in window seat with openable lid for storage.
Custom built hood and cabinetry with inset doors and Top Knobs hardware, wrap around upper shelving built to fit decorative beams.
Removed walls separating kitchen from dining and great room, leveled vaulted ceiling in dining area, check out before and after tab.
Replaced windows and added high window in dining area.
New contemporary style cabinetry, granite countertops, oak floors laced in to match existing, recessed lighting.
Replaced windows and added high window in dining area.
New contemporary style cabinetry, granite countertops, oak floors laced in to match existing, recessed lighting.
Removed soffits to allow for taller cabinets. Refinished hardwood floor in kitchen area and added hardwood in dining and family rooms.
New cabinetry with Top Knobs hardware, laminate countertop with undermount sink and travertine backsplash, new recessed and under cabinet LED lighting.
New cabinetry with Top Knobs hardware, laminate countertop with undermount sink and travertine backsplash, new recessed and under cabinet LED lighting.
Kitchen remodel that included removing soffits so cabinets can go to the ceiling, new Wellborn cabinetry with Top Knobs hardware, honed granite tops, brick set tile splash, LVT flooring, stainless appliances, recessed LED lighting as well as Signature Hardware pendants.
Removed interior divider walls to create island with sitting area, relocated refrigerator and range for better layout. Patched and re-finished hickory floor, installed new recessed lighting in kitchen area and LED under cabinet lights.
New cabinetry with Cambria quartz countertops and Top Knobs hardware, new stainless steel appliances.
New cabinetry with Cambria quartz countertops and Top Knobs hardware, new stainless steel appliances.
Complete kitchen remodel with Milarc Cabinetry, Quartz countertops, black stainless appliances, luxury vinyl flooring and mosaic marble splash.
Wellborn cabinetry, Top Knobs hardware, granite countertops and porcelain tile backsplash.
Wellborn Cabinetry with Top Knobs hardware, Monte Cristo granite countertops, subway tile splash with decos.
Wellborn Cabinetry with flush mount LED under cabinet lighting and Top Knobs hardware, Granite countertops, 3 x 6 brick set tile backsplash, new stainless appliances, natural hickory hardwood floor, LED recessed can trims.
New hickory cabinetry with medium stain color and Top Knobs hardware.
Removed dividing wall between kitchen and family room to create one large area.
Replaced patio door with Pella in-swing french door.
Quartz countertops, rustic alder cabinetry by Schroll.
Replaced patio door with Pella in-swing french door.
Quartz countertops, rustic alder cabinetry by Schroll.
Complete kitchen remodel, Wellborn Cabinetry, flush bottoms with inset LED under cabinet lighting, Top Knobs hardware, granite countertop, marble backsplash.
Refinished original oak cabinetry with white finish on perimeter, blue finish on island. New Quartz countertops and tile backsplash, stainless appliances, 12x24 tile flooring, hardware and lighting.
Removed divider wall to open up kitchen, built new island to match existing hickory cabinetry, relocated garage door to extend cabinets and add refrigerator to same wall. Extended hickory flooring throughout the main floor.
Cherry cabinetry, hardwood maple floor, soapstone countertops with marble splash and live edge walnut island top.
Kitchen remodel with cherry cabinetry, Top Knobs hardware, granite countertops and porcelain tile flooring.
Wellborn Cabinetry with Top Knobs hardware, quartz countertop and oak hardwood flooring.
Painted existed oak cabinetry, added Top Knobs hardware, crown moulding and island, new quartz countertop and glass tile splash.
Schroll cabinetry, Soapstone island top, granite on perimeter with subway tile splash.
Complete kitchen remodel that included removing existing soffits and short end walls to open up kitchen space. Refinished wood flooring. Relocated and installed new Pella awning window above sink. Installed natural cherry Schroll cabinetry, recessed lighting and under cabinet lights. Cambria countertop on perimeter and granite on island.
Wellborn cabinetry, Top Knobs hardware, Cambria countertop with tile backsplash.
Wellborn cabinetry, custom matched pantry doors.
Schroll cabinetry with soapstone countertop.
Woodmode cabinetry installation.
Complete kitchen remodel with Schroll Cabinetry, Quartz countertops and oak hardwood flooring.

