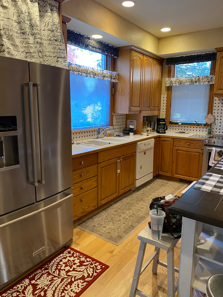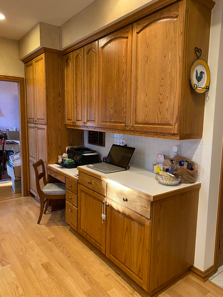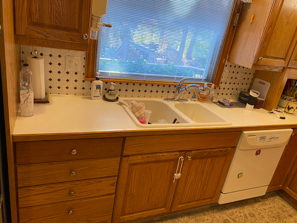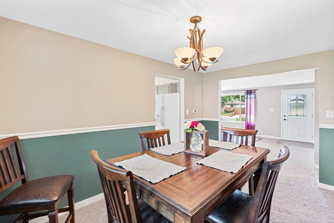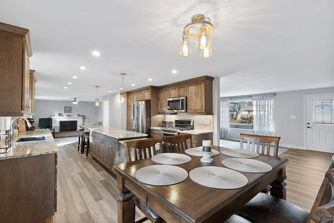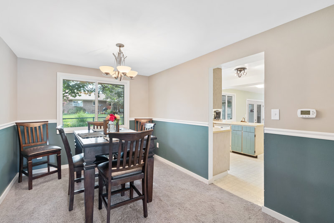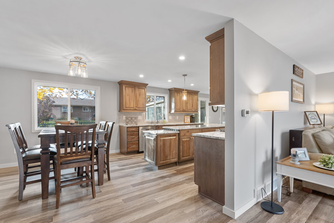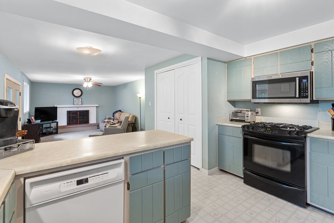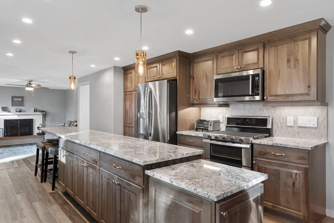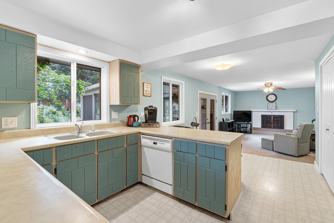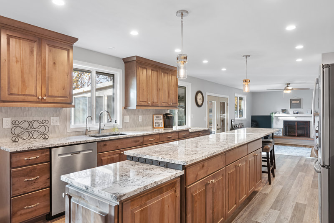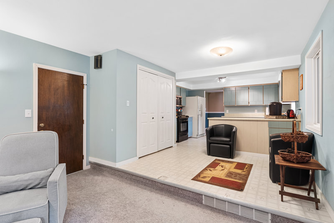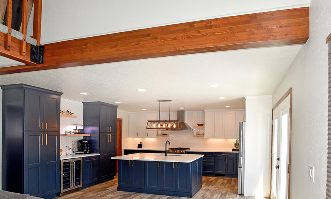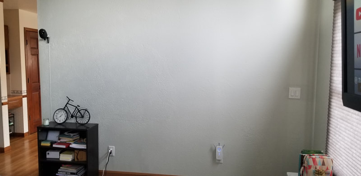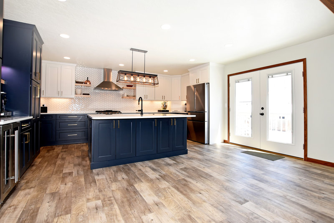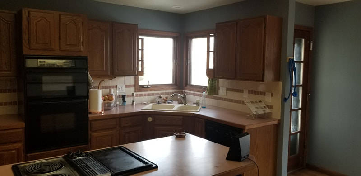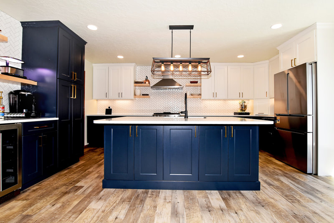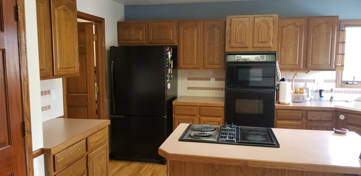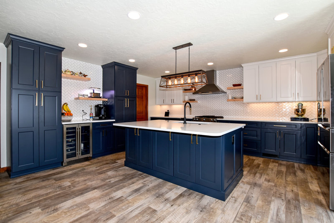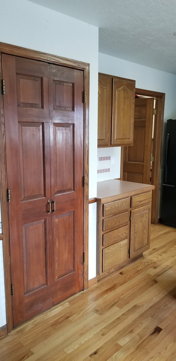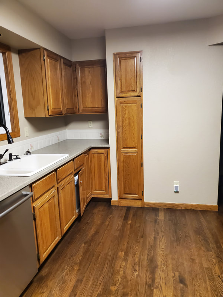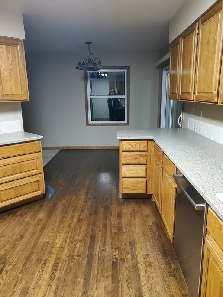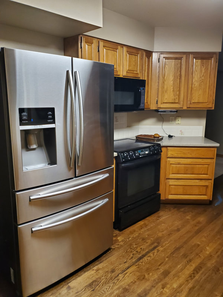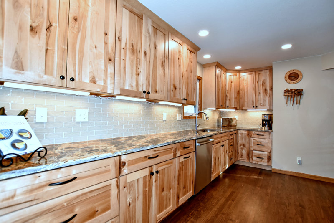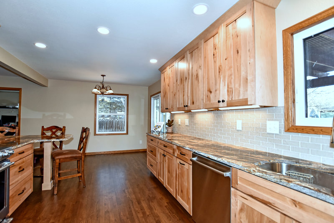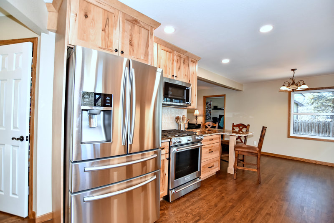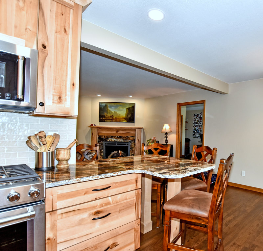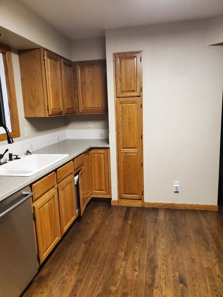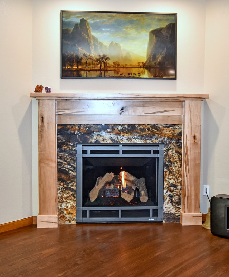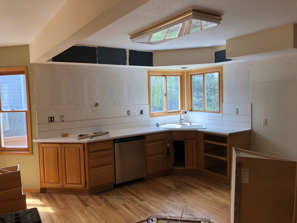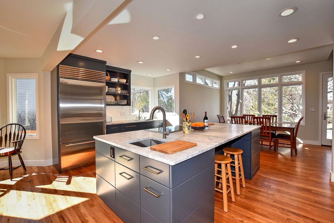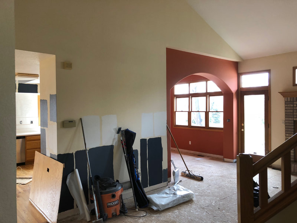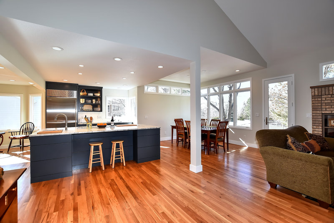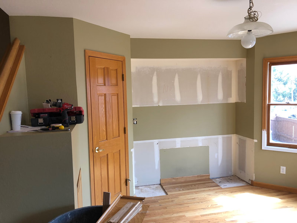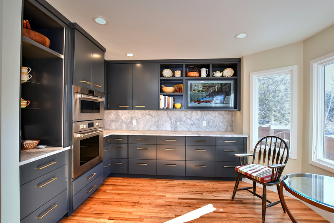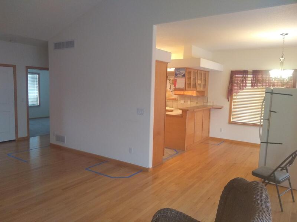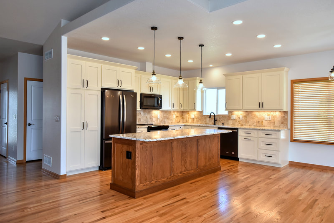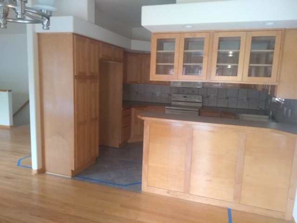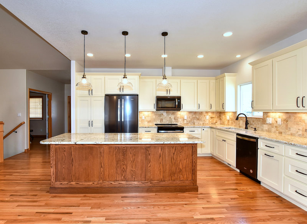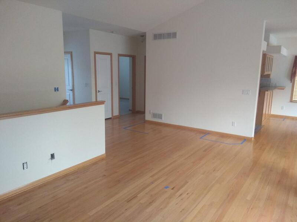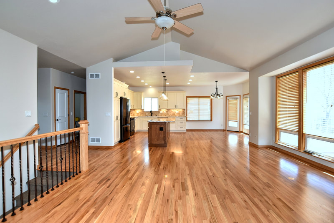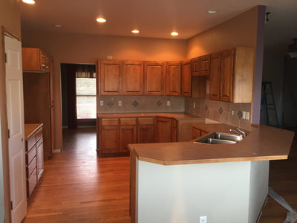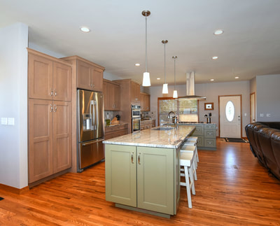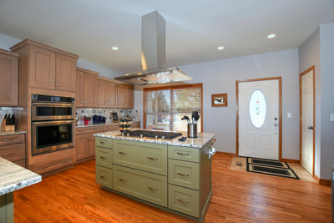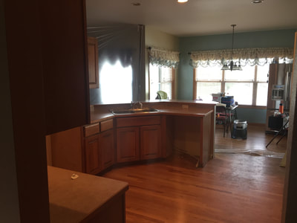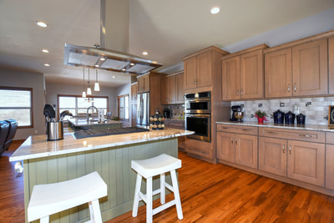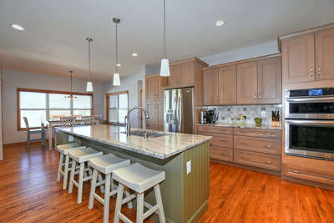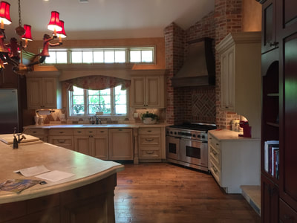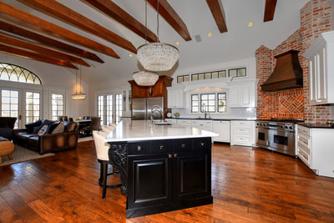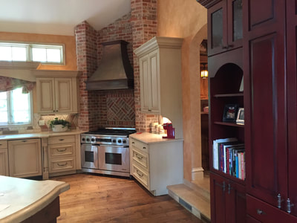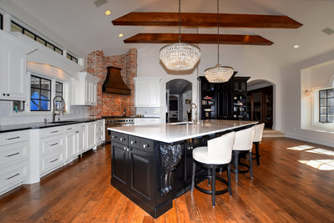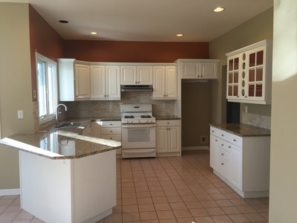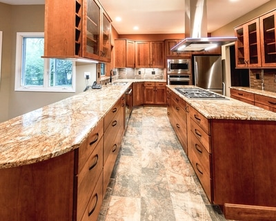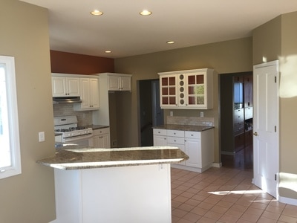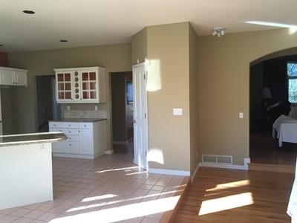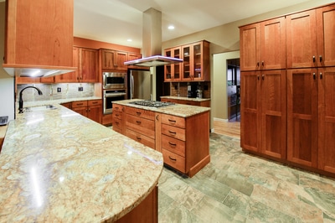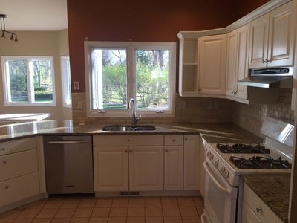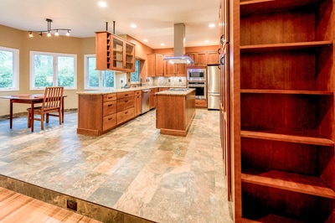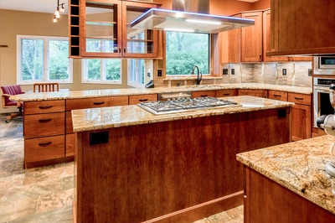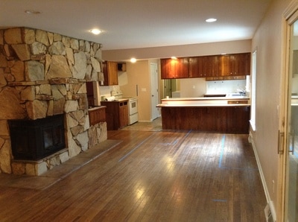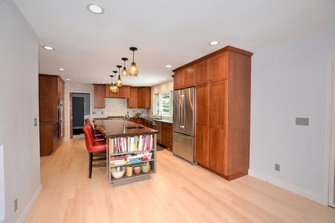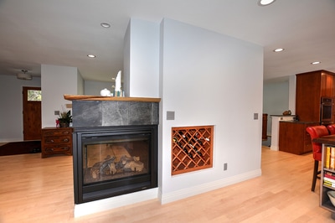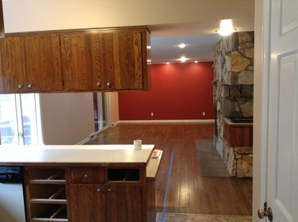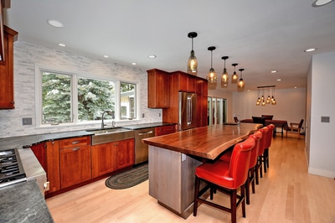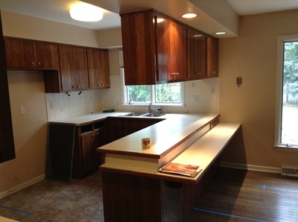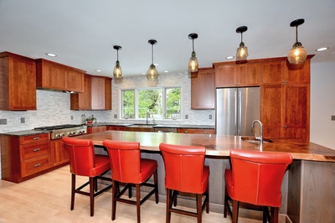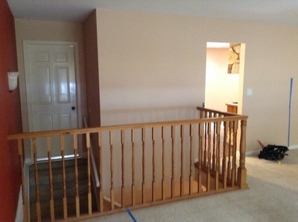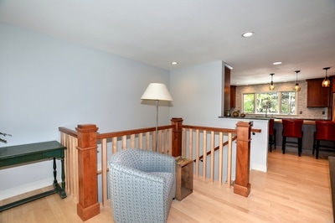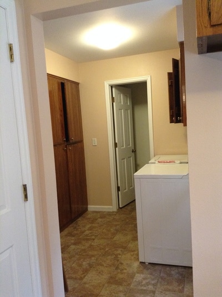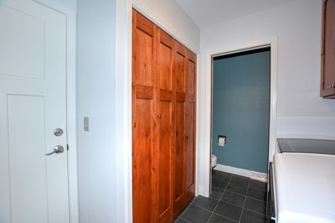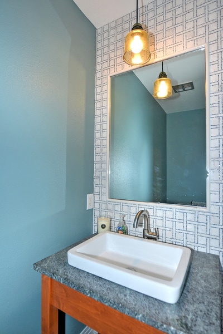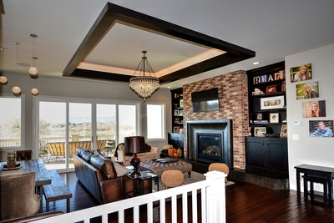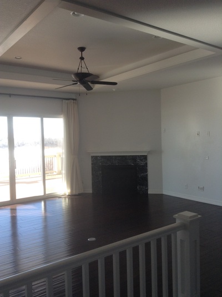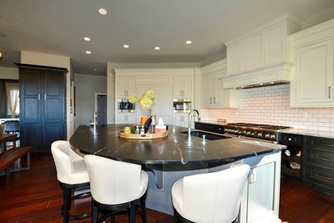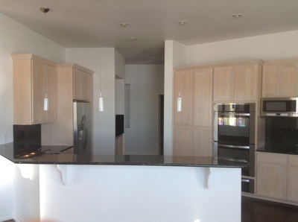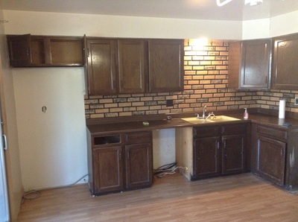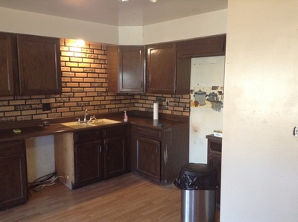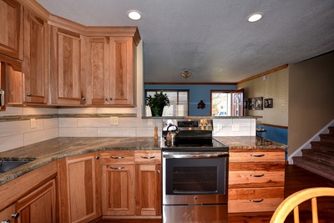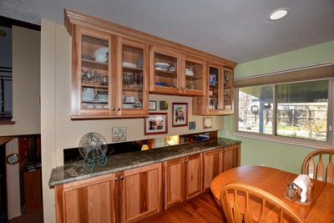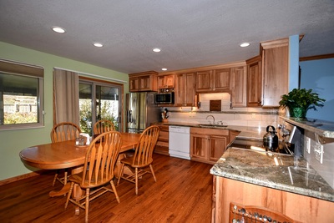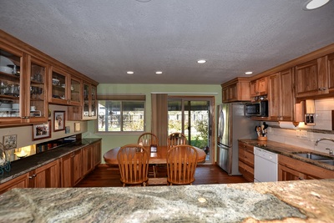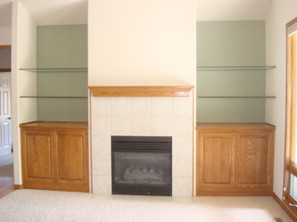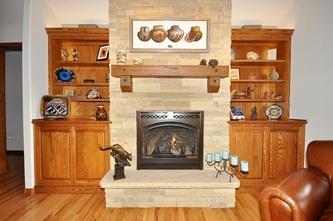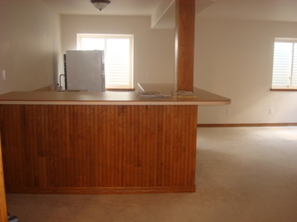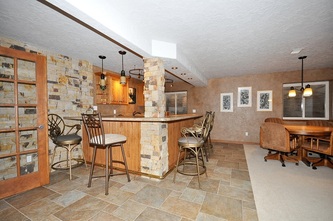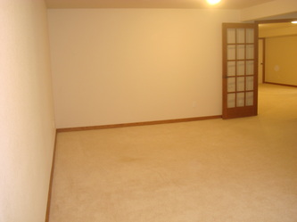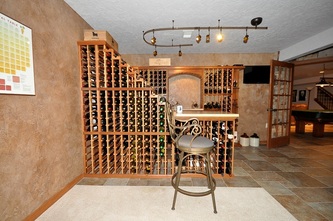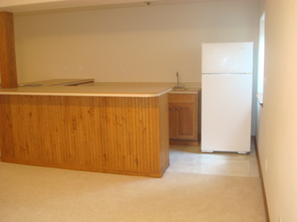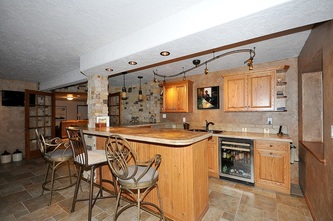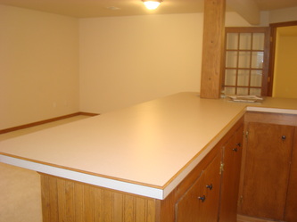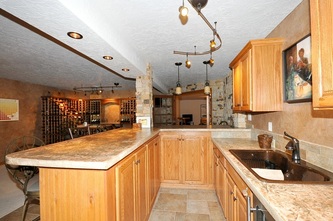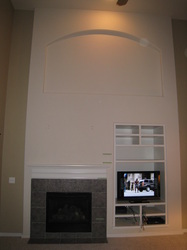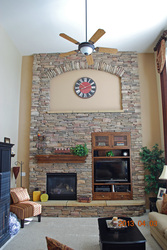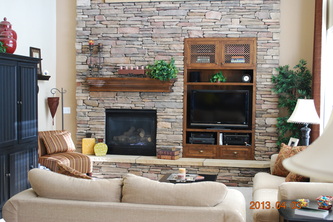Work by Our Interior Remodeling Contractors in Fort Collins, CO
Unlock your home’s potential with remodeling by Streamline Enterprises. Since 1998, we’ve helped people achieve their ambitions for everything from whole-house renovations to basement finishes. Check out these before and after photos to get an idea of what our interior remodeling contractors in Fort Collins, CO, can do for your property. Don’t hesitate to reach out if you have any questions or would like an estimate for your project.
Streamlining the Process from Start to Finish
No matter what kind of remodeling services you hire our crew to do, we’re committed to streamlining the process for you from start to finish. Thanks to our extensive experience and professional resources, we’re well-equipped to tackle even the most complex projects. Best of all, we make each step as simple and stress-free for you as possible.
Everything begins with an interior remodeling consultation. Our team talks to you about your vision, as well as practical constraints like your budget and scheduling concerns. Based on the information we gather, we create a proposal for you to review and approve, including a price and time estimate.
Whether we’re handling kitchen remodeling or another kind of job, we always make your satisfaction our number one priority. Contact us today to learn more about how we work and request your estimate.
Everything begins with an interior remodeling consultation. Our team talks to you about your vision, as well as practical constraints like your budget and scheduling concerns. Based on the information we gather, we create a proposal for you to review and approve, including a price and time estimate.
Whether we’re handling kitchen remodeling or another kind of job, we always make your satisfaction our number one priority. Contact us today to learn more about how we work and request your estimate.
In this kitchen remodel we replaced existing laminate countertops with Quartzite, installed tile backsplash, painted existing oak cabinetry, modified sink base for apron front sink, removed appliance garage, built new cabinet for over refrigerator and other minor cabinet modifications.
This project started out by removing the existing soffits and removing the wall separating the kitchen and dining area to open up the space and allow for an island with an eating counter. We also moved the existing laundry area from the kitchen and created a separate room to reduce noise and to allow for a pantry cabinet. The project included all new recessed LED lighting and undercabinet lights, granite countertops, tile splash, stainless appliances, rustic maple cabinetry from Canyon Creek and LVP flooring throughout.
Removed wall between family room and kitchen, installed supporting glulam beam and stained to match existing wood trim.
Removed windows and extended kitchen, added french doors. Reconfigured kitchen with sink in island, free standing duel fuel range in place of wall ovens and cooktop, stainless hood.
Relocated refrigerator to other side of the kitchen, added recessed LED lighting, pendant over island and LED under cabinet lighting. Installed new LVP flooring.
Removed framed pantry and added beverage center with pantry on each side.
Removed soffits and removed angled wall next to range to open up to family room.
Added hard wood flooring through out main floor.
New windows, rustic maple cabinetry, granite countertops with glass tile backsplash and dual fuel range.
Replaced existing brick fireplace with granite surround and maple mantle to match kitchen, Heat & Glo 6000CLX gas unit with Halston front.
Added hard wood flooring through out main floor.
New windows, rustic maple cabinetry, granite countertops with glass tile backsplash and dual fuel range.
Replaced existing brick fireplace with granite surround and maple mantle to match kitchen, Heat & Glo 6000CLX gas unit with Halston front.
Removed soffits, walk-in pantry and walls separating kitchen, dining and great room.
Laced in new oak flooring to existing.
Replaced windows in kitchen, dining and great room, added higher linear window in dining area.
New contemporary cabinetry, granite countertops with island sink, stainless appliances and recessed lighting.
Laced in new oak flooring to existing.
Replaced windows in kitchen, dining and great room, added higher linear window in dining area.
New contemporary cabinetry, granite countertops with island sink, stainless appliances and recessed lighting.
Removed interior wall to open up and expand kitchen to family room.
Removed soffits and installed recessed LED lighting.
Removed peninsula and added island.
Replaced half wall by stairs with railing.
New painted perimeter cabinetry, oak island and granite countertops.
Removed soffits and installed recessed LED lighting.
Removed peninsula and added island.
Replaced half wall by stairs with railing.
New painted perimeter cabinetry, oak island and granite countertops.
Removed separating wall between kitchen and family room and between kitchen and dining room.Removed framed pantry to allow for space efficient pantry cabinet with roll outs.
Wellborn Cabinetry and granite countertops. All new recessed, under cabinet and pendant lighting.
Wellborn Cabinetry and granite countertops. All new recessed, under cabinet and pendant lighting.
Kitchen Remodel - Removed original wallpaper, hand textured walls. Painted entire room, including black and white on existing cabinetry and windows/mullions to match.
Filled original hardware holes during painting process, installed new Top Knobs hardware.
Marble countertop on island, soapstone on perimeter.
Filled original hardware holes during painting process, installed new Top Knobs hardware.
Marble countertop on island, soapstone on perimeter.
Kitchen Remodel
Removed framed pantry, extended step up into kitchen to allow more room for cabinet pantries, added hood over island cooktop and upper peninsula cabinet with glass doors.
12 x 24 Porcelain tile floor 1/3 brick set pattern, cherry cabinetry with Top Knobs hardware, granite countertops and stainless steel appliances.
12 x 24 Porcelain tile floor 1/3 brick set pattern, cherry cabinetry with Top Knobs hardware, granite countertops and stainless steel appliances.
Main floor house remodel included kitchen, dining, family room, entry, laundry and powder bath.
Removed stone fireplace, installed 3 sided gas unit with live edge walnut top and soapstone tile. Wine rack is built into original fireplace space.
Cherry cabinetry, soapstone countertop, marble backsplash and natural hardwood maple flooring.
Removed soffits, installed larger window and island with live edge walnut top.
Opened up wall to kitchen, changed direction of stairway, installed alder posts and rail with maple balusters.
Stained new alder doors to match cherry cabinetry and replaced powder bath door with pocket door, marble vanity splash in powder bath with inset mirror.
Complete kitchen remodel including removing peninsula wall, adding two windows, added fireplace area with built-in cabinetry and rustic cherry ceiling coffer.
Complete Kitchen Remodel - Removed soffits, closet and top section of wall by range. Wellborn Cabinetry, granite countertops, tile backsplash with decorative liner and custom engraved plaque insert.
New fireplace with natural stone veneer and hearth, custom rustic fir mantel. Refinished existing bases and made bookcases to match with LED accent lighting.
Remodeled study into tavern room with natural stone veneer on wall and column, stone countertops, tile floor, new lighting and custom wine rack.
Upgraded fireplace wall with stone, custom built alder mantel and built-in entertainment center with wire mesh in upper cabinet and LED lighting.

